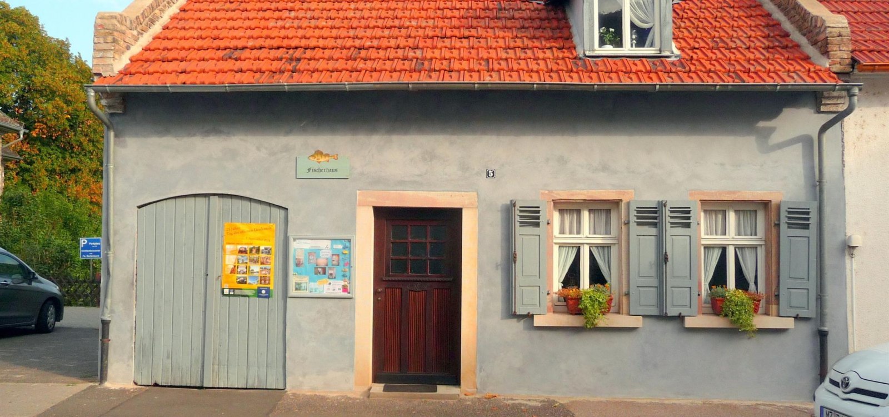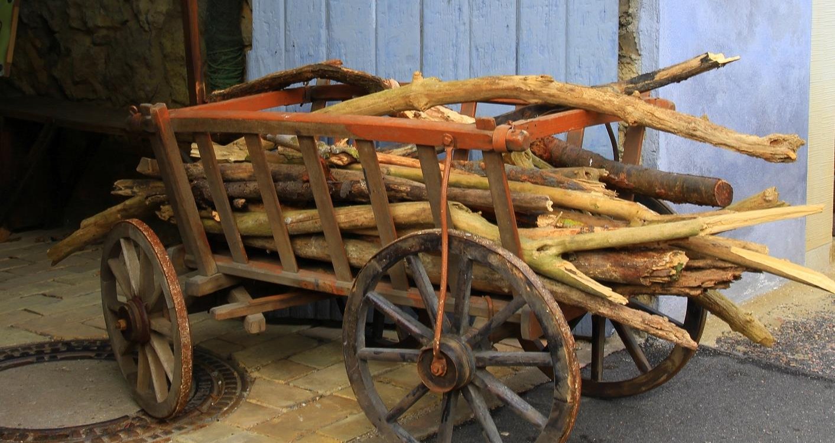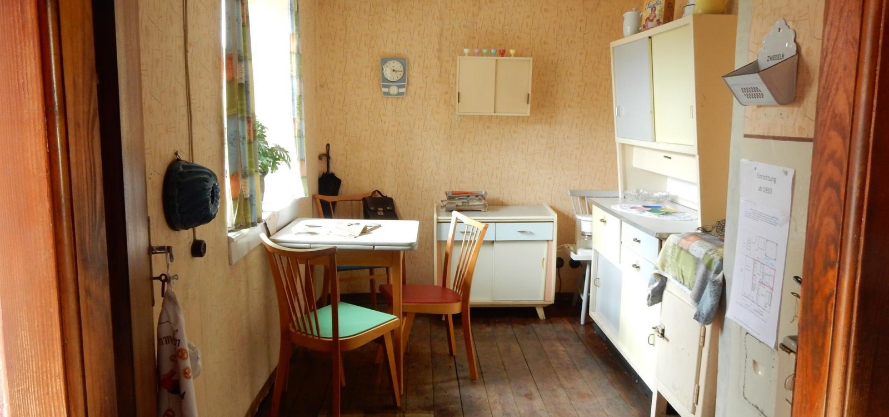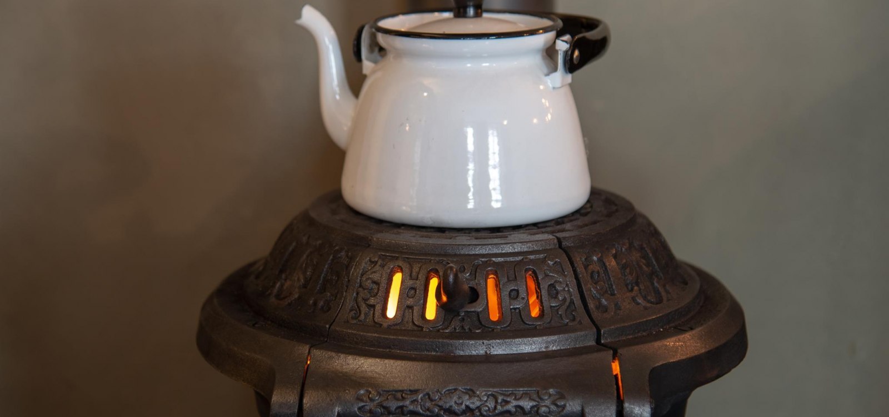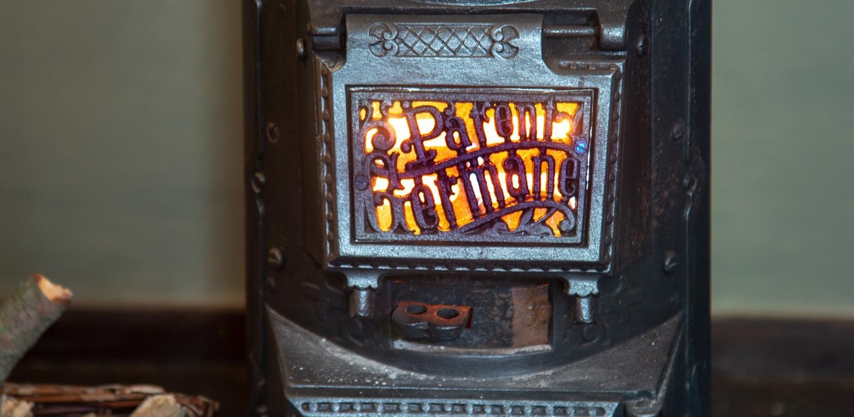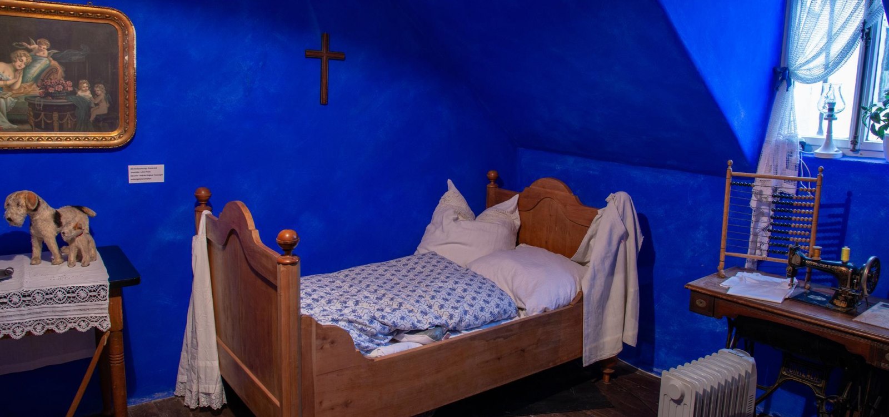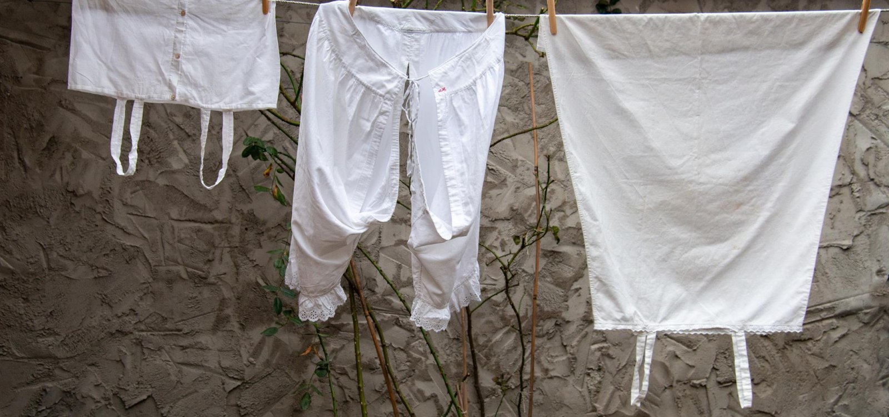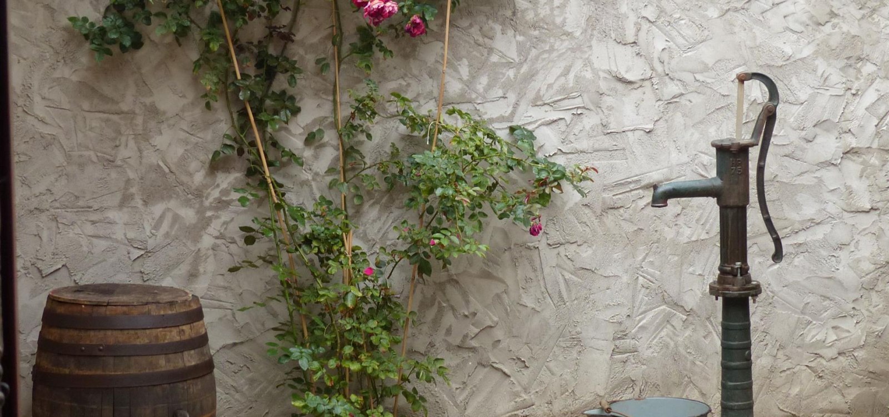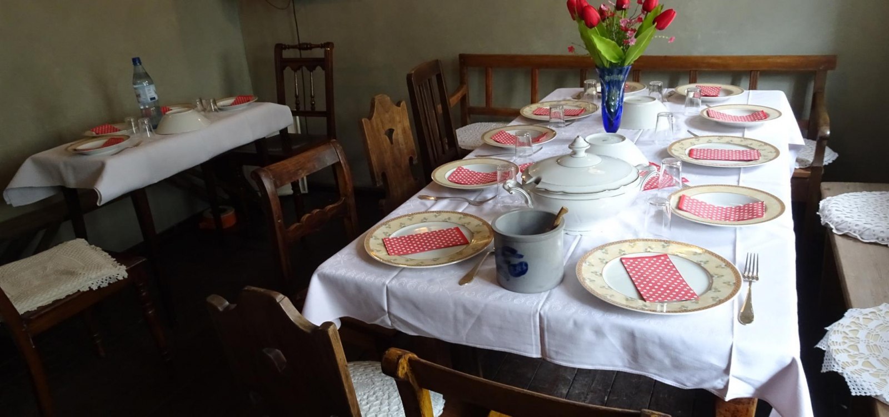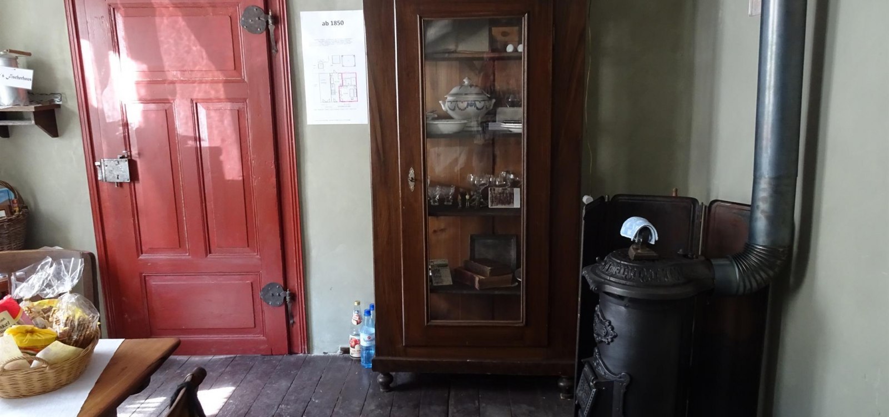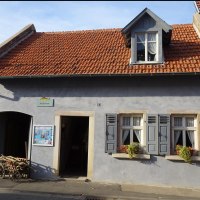The typical small house of the landscape was built around 1850 for Jacob Duch from broken limestone and was expanded in 1890 for Philipp I. Zerban, who worked as a farmer, fisherman, and basket weaver, using bricks and pumice stones to add a driveway and a knee wall. The building was inhabited until 1990 and was professionally restored from 2011 to 2016, and is now represented as a museum. Its urban planning integration is determined by the neighborhood of the Protestant church built in 1909/10 and the modest eaves house development that has existed to the east since the 19th century. The originally three-axis, plastered structure with a left-side house entrance was enlarged to the west in 1890 with a pointed arch entrance in the style of a barn section. Windows (double-leaf with divided upper lights) and doors have simple sandstone frames. Above the eastern half of the house rises a gable dormer. The west wall ends with a fire gable. The gabled roof is covered with heart tiles, and the roof structure is made of poplar wood, as is often the case in the Rhine plain. The old west gable has largely been preserved as a half-timbered structure inside.
The inner small-scale floor plan, characterized by the side-through transverse corridor, included the parlor facing the street and, at the back, the kitchen and chamber leading to the small courtyard, which was added to the kitchen in 1949. Below the kitchen is a crawl space. In 1900, an additional chamber was added to the elevated attic. The floor coverings on the ground floor have a tiled floor in a checkerboard pattern as well as floorboards and doors, which are historical. Historical color finishes (stencil paintings) have been uncovered inside.
The so-called Fisherman's House is of great folkloric and also social historical significance, as it is one of the last preserved authentic examples of a Rhine-Hessian small house type, which in the past shaped the appearance of entire streets. The building, which has been preserved in many details, including inside, provides a very vivid picture of the living conditions of the rural lower classes in the 19th century from numerous aspects.
Since May 23, 2019, the Fisherman's House has been listed as a monument by the Mainz-Bingen district.
Viewing appointments can be arranged at the following phone numbers:
Telephone 061 32 / 86 7 82 - Hans-Dieter Steuber
